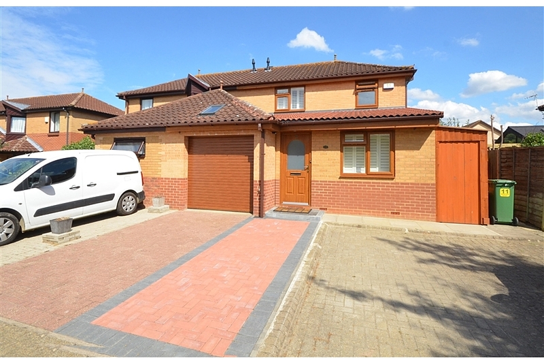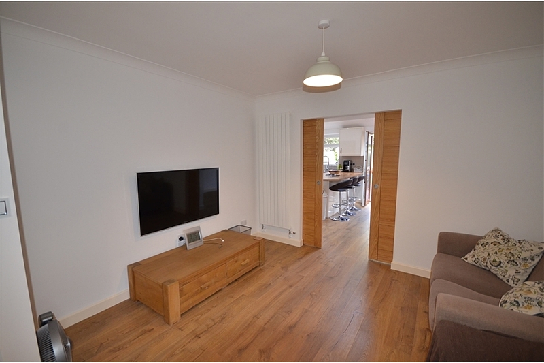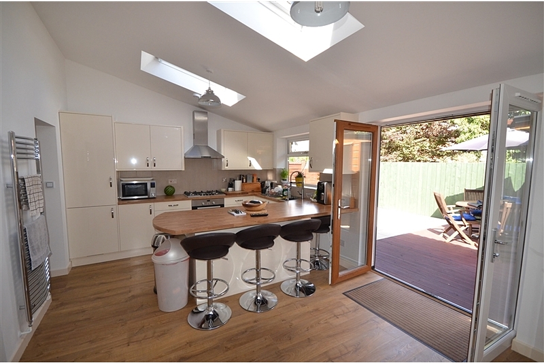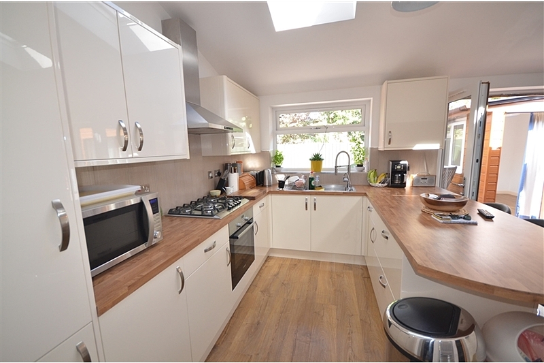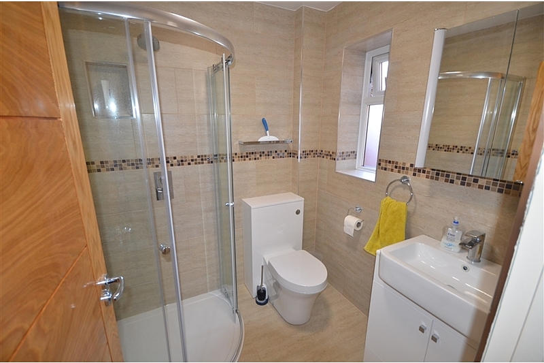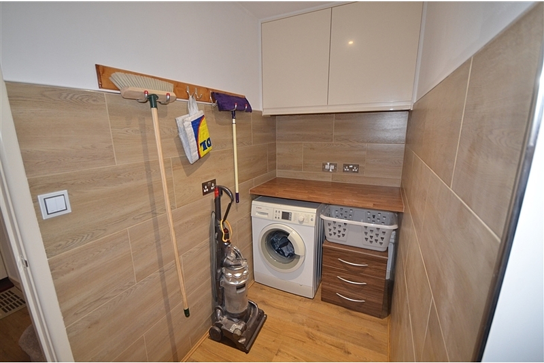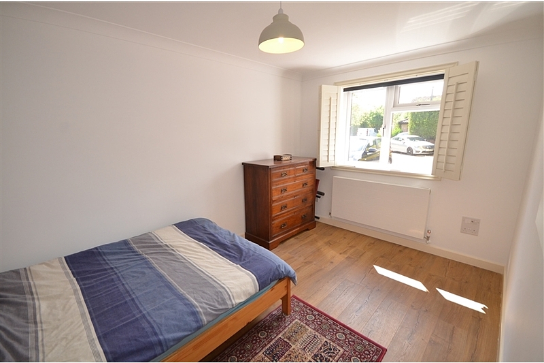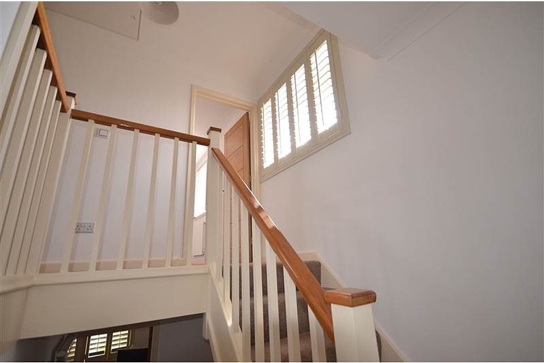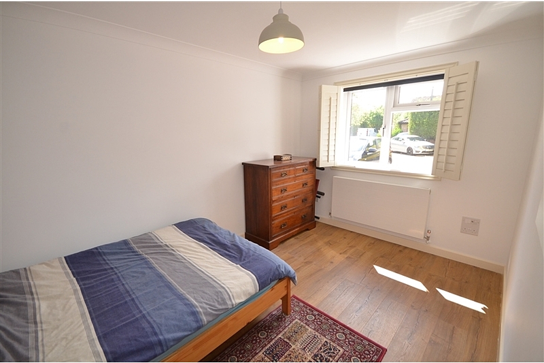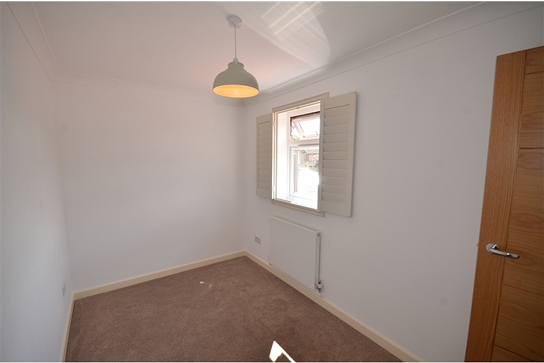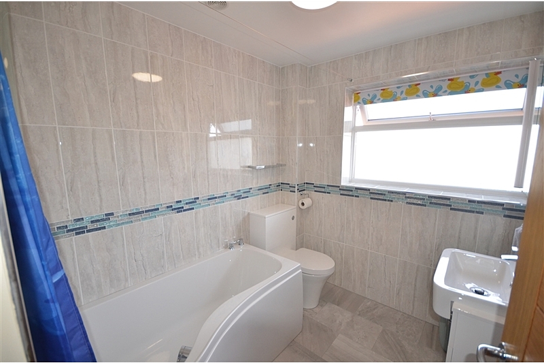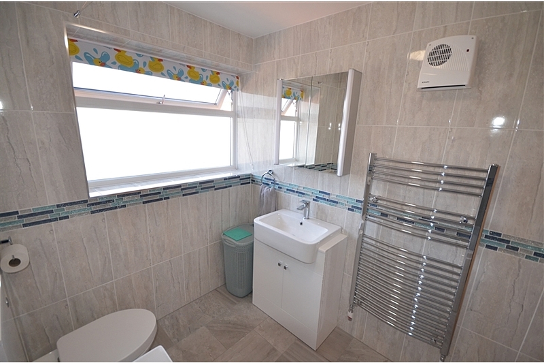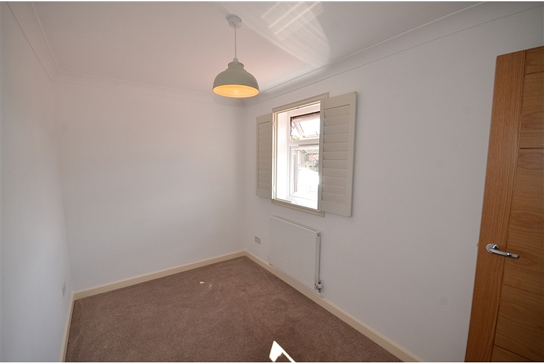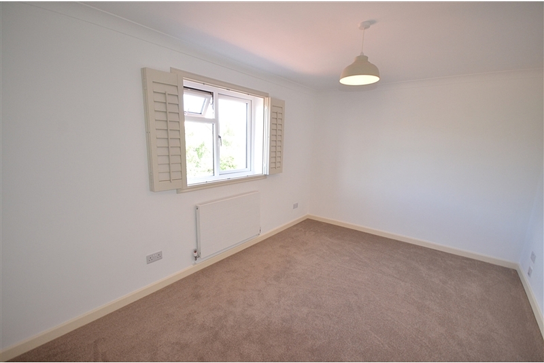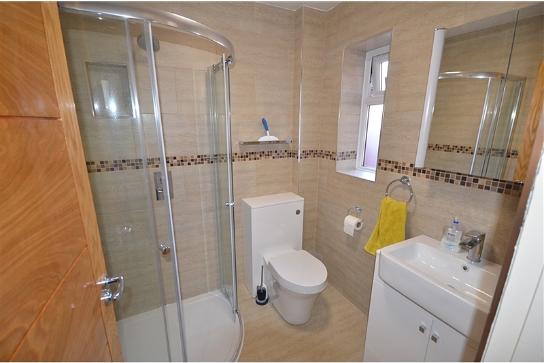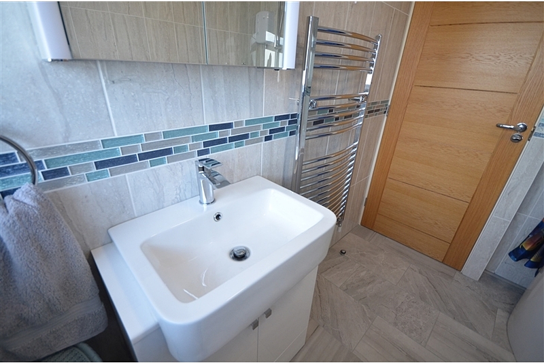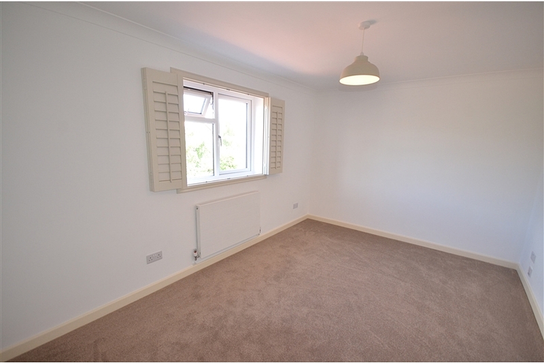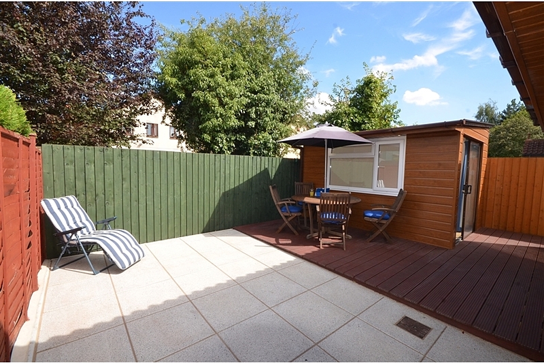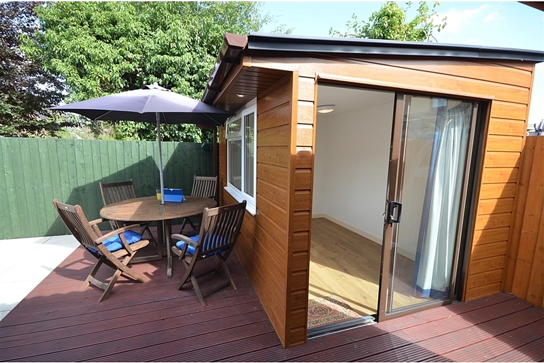- Bedrooms
- 3
- Bathrooms
- 3
- Receptions
- 3
- Property Type
- Semi
- Property Status
- Available
- Share



- Tenant Fees
Features
- Three bedrooms
- Entrance hall
- Cloakroom WC/shower
- Refitted kitchen
- Family room/bed Three
- Refitted bathroom
- Paved garden
- Driveway parking for several cars
- Garage with possible conversion STPP.
About this property . . . . .
Black & White are pleased to offer this stunning extended modern three bedroom executive family house presented renovated to a very high specification throughout, offering spacious living accommodation, situated in this sought after location. The property offers a refitted kitchen, dining room, living room and refitted Cloaks /WC with an additional shower cubicle, a family room/ bed three, Refitted bathroom, garage and driveway parking for several vehicles, immaculate garden, and detached summer room/study. Internal viewing is highly recommended.
Accommodation
Entrance hall
Upvc Entrance door to hall - rise and turn stairs to first
floor landing, radiator. Storage cupboards,
doors to:
Utility room
Plumbing and electrics fitted space for washing machine.
Cloakroom WC/Shower room
Obscure Upvc double glazed window to rear aspect, pedestal wash basin, low level WC, radiator.
Shower Cubicle with shower controls and shower handle
Family room (Bedroom 3 ) 12' 9" x 8' 2" (3.93m x 2.5m)
Upvc double glazed window to front aspect, High spec. internal shutters. TV point
radiator.
Refitted Kitchen/Diningroom 17' 4" x 11' 5" (5,30 x 3.50m)
Double glazed window and double glazed French doors to rear aspect. Range of eye level and base fitted units with tiling to splash back areas, eye level oven, worktop with inset stainless steel sink, Five ring gas hob top and stainless steel extractor over, integrated fridge freezer, radiator.
Breakfast bar with engineered wood flooring
Living room 16' 4" x 11' 5" (5.m x 3.50m)
Entrance door, Double glazed window to side aspect- High spec. internal shutters. archway to
Two Upvc double glazed windows, to side, radiator, telephone and TV points .
Exterior Sun room/Office
White Upvc double glazed Windows set in wall
With sliding patio doors to the rear garden.
1st Floor Landing
First floor landing with airing cupboard doors to:
Master bedroom 11' 5" x 6' 9" (3.51m x 2.90m)
Upvc double glazed window to front aspect, High spec. internal shutters. radiator, TV points.
Bedroom 2 14' 6" x 9' 5" (4.44m x 2.9m)
Upvc double glazed leaded window to front aspect, High spec. internal shutters, TV point, radiator
Refitted Bathroom
Three piece suite consisting of- bath, pedestal wash basin, low level WC, tiled walls, radiator.
Front Garden
Block paved driveway path to front door area.
Rear Garden
Patio area with path to gated side access.
Garage
Integral Garage suitable for conversion STPP.
Driveway
Driveway parking for several vehicles.
Contact Agent
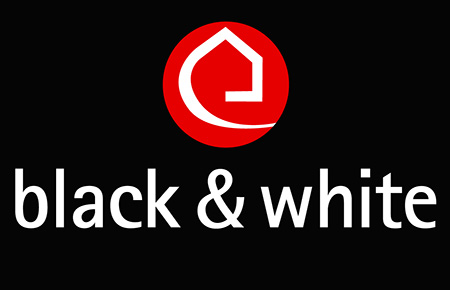
Contact Details
BW Estates offer a priority service for locating the exact property that you require as soon as it is on the market.
I understand that the information I have provided will be used solely in relation to this enquiry and will not be kept afterwards.
If you change your mind then you can notify us by emailing info@bwestates.com and we will ensure your data is destroyed.
I have selected the form(s) of contact I have authorised.
BW Estates offer a priority service for locating the exact property that you require as soon as it is on the market.
