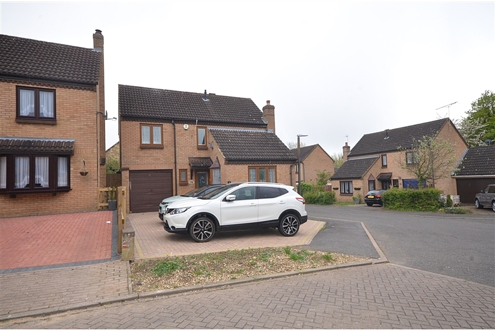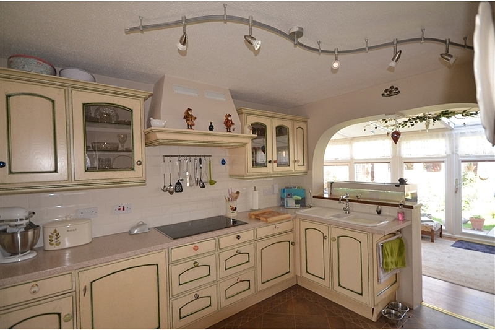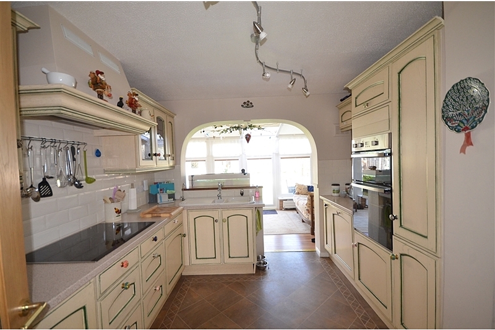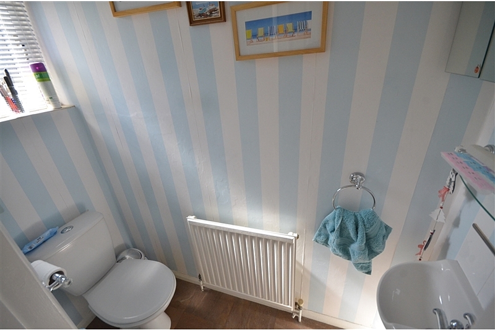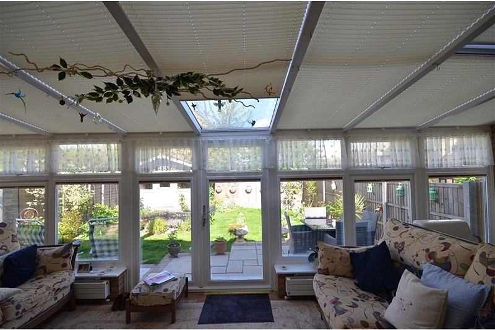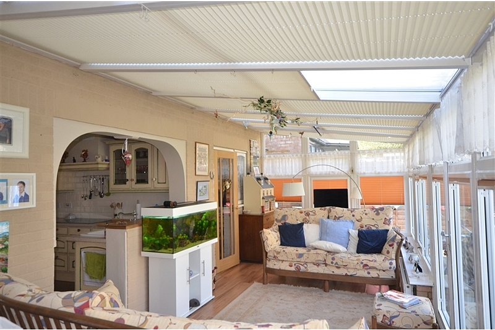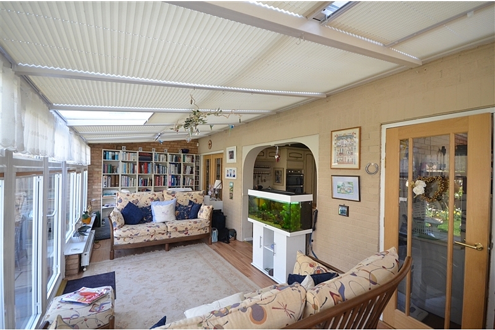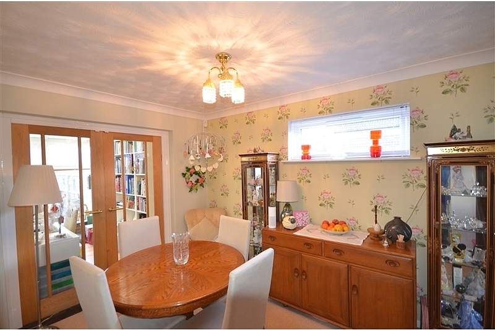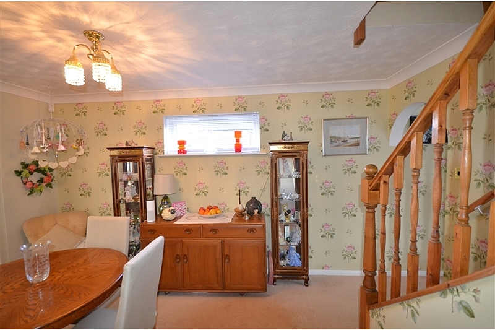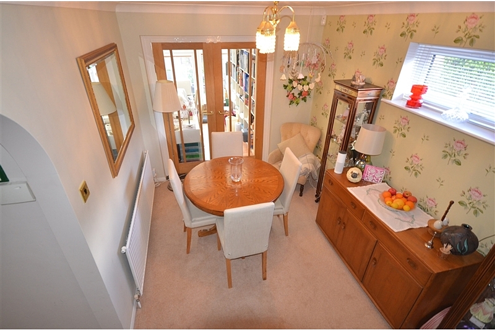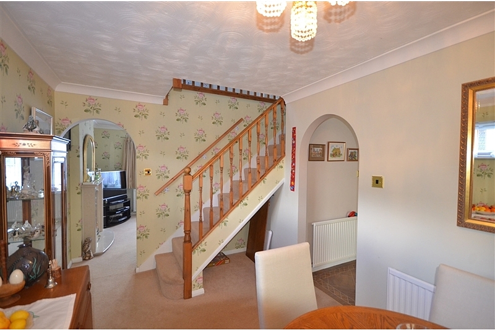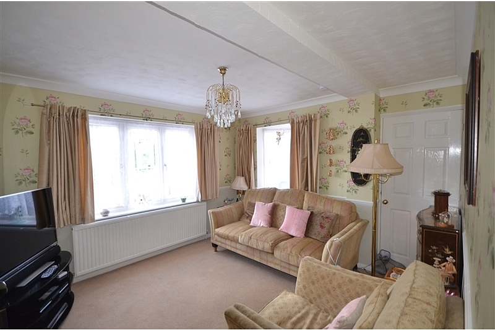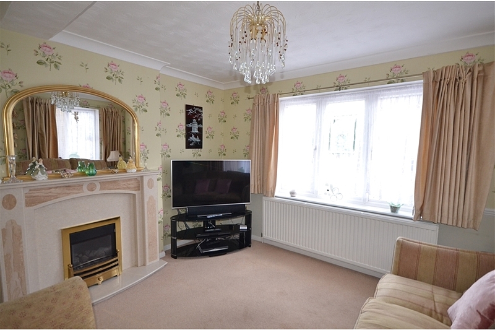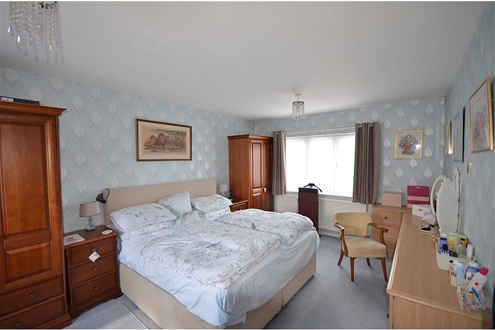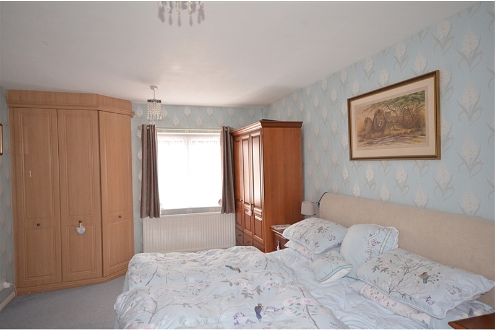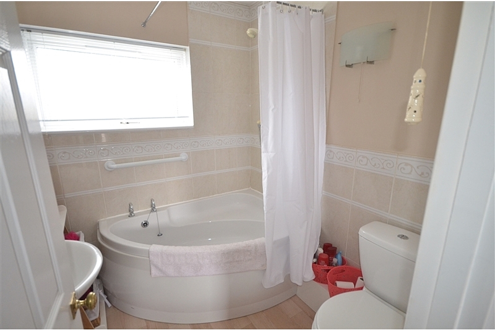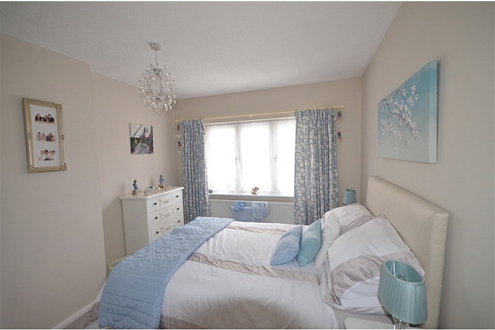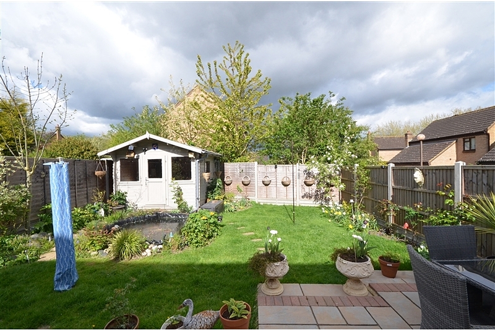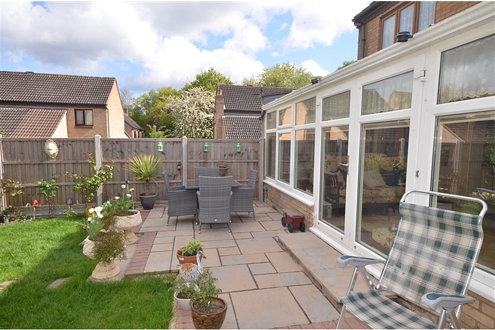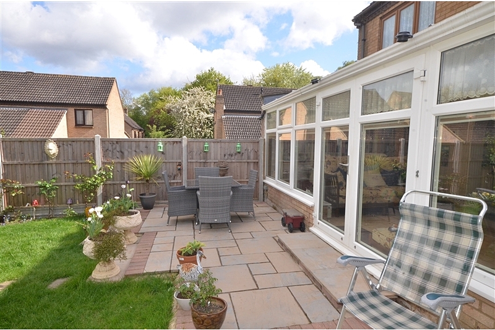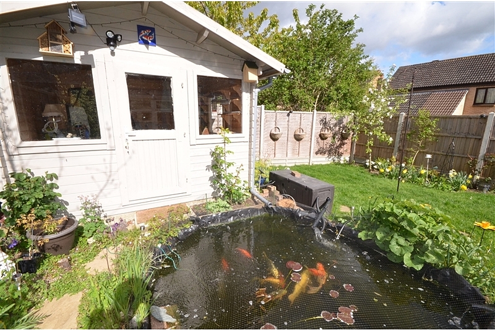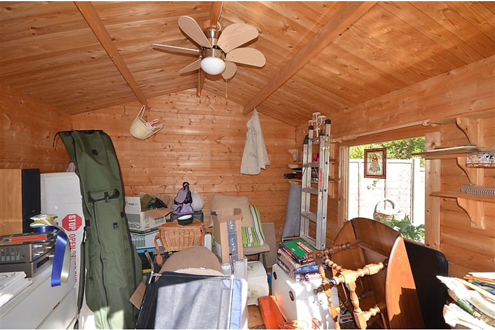- Bedrooms
- 3
- Bathrooms
- 2
- Receptions
- 3
- Property Type
- Detached
- Property Status
- Available
- Share



- Tenant Fees
Features
About this property …
Black & White are pleased to offer this detached two bedroom property. Property benefits from spacious living accommodation throughout. ...
Internal viewing is highly recommended.
(NOTE: Seller will convert property back to a three bed at the buyers request)
Accommodation
Entrance Hall
Double glazed door to front aspect leading to downstairs w/c, living room and pantry.
Cloakroom
Two piece suite comprising of low level wc & wash hand basin, radiator, double glazed window to the front aspect and karndean flooring.
Lounge 11'1 x 12"1 (3.39m x 3.68m)
Archway entrance. Radiator, Television point, phone point, double glazed windows to the front and side aspect, Italian marble surround fire place, door leading to hallway.
Kitchen 9'8" x 10'6" (3m x 3.25m)
Solid oak Perene French built kitchen, pan draws, integrated dishwasher and fridge, Siemens five zone ceramic hob, double hotpoint electric oven, Novy extractor fan, base and eye level units with lighting, sink with drainer and mixer tap, radiator, Karndean tiled flooring, archway leading to dining room and conservatory.
Dining Room 8'3" x 14'5" (2.55m x 4.44m)
York double oak glass doors leading to conservatory, double glazed window to the side aspect, radiator and fitted carpet. Stairs leading to first floor.
Bedroom One 17'3" x 11 (5.27m x 3.37m)
Master bedroom with Hammond corner wardrobe, Hammond dressing table, two cherry veneer wardrobes, two cherry veneer bedside tables, radiator, fitted carpet and double glazed window to the front and rear aspect.
Bedroom Two 10'8" x 8'7" (3.31m x 2.67min 3.17max)
Double room with a base level vanity sink, fitted carpet, radiator and a double glazed window to the rear aspect.
Landing 16'9" x 6'1" (4.9m x 1.8m)
Cupboard housing the combi-boiler and alarm, two large built in storage cupboards, radiator and double glazed windows to the front and side aspect.
Access to insulated and part boarded loft.
Fitted Bathroom
Three piece suite comprising low level WC, wash hand basin, corner bath, wall mounted shower, part tiled, heated towel rail, lino flooring and double glazed aspect window to the rear aspect.
Conservatory 26 x 9'7" (7.9m x 2.9m)
UPVC double glazed windows and roof with fitted blinds, full planning for conservatory with planning to build upwards, wood thermal flooring, special made radiator heating from Sweden, brick built base, power points, access to the rear garden, kitchen, dining room and garage.
Front and Rear Garden
Enclosed rear garden mainly laid to lawn with a patio area and fence surround, carp pond, side access to the front, Finnish wood cabin with lighting and electric points approx 10ft x 10ft.
Garage
Garage with a sealed off insulated stud wall, radiator, electric points, lighting and water connection. New paved drive with space for four cars.
Important notice: Black & white have not tested the appliances, central heating or any services. Applicants are advised to make their own enquiries and investigations before finalising their offer to purchase.
Important Notice: Please read carefully
Black & White Estate Agents endeavour to make our property particulars accurate and reliable, yet they should not be relied on as statement or representation of fact and do not constitute or form any part of any contract. The vendor does not make or give and neither does Black & White or any person in their employ have any authority to make or give any representation or warranty whatsoever in relation to the property. If there is any point which is of particular importance to you please contact our office and we will be pleased to check the information for you. Black & White’s standard terms and conditions apply.
Contact Agent
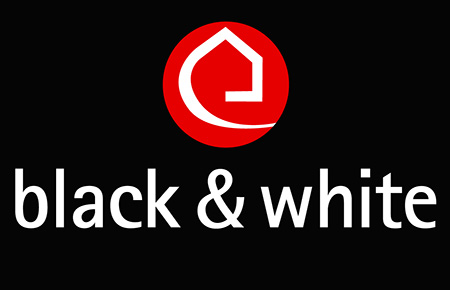
Contact Details
BW Estates offer a priority service for locating the exact property that you require as soon as it is on the market.
I understand that the information I have provided will be used solely in relation to this enquiry and will not be kept afterwards.
If you change your mind then you can notify us by emailing info@bwestates.com and we will ensure your data is destroyed.
I have selected the form(s) of contact I have authorised.
BW Estates offer a priority service for locating the exact property that you require as soon as it is on the market.
